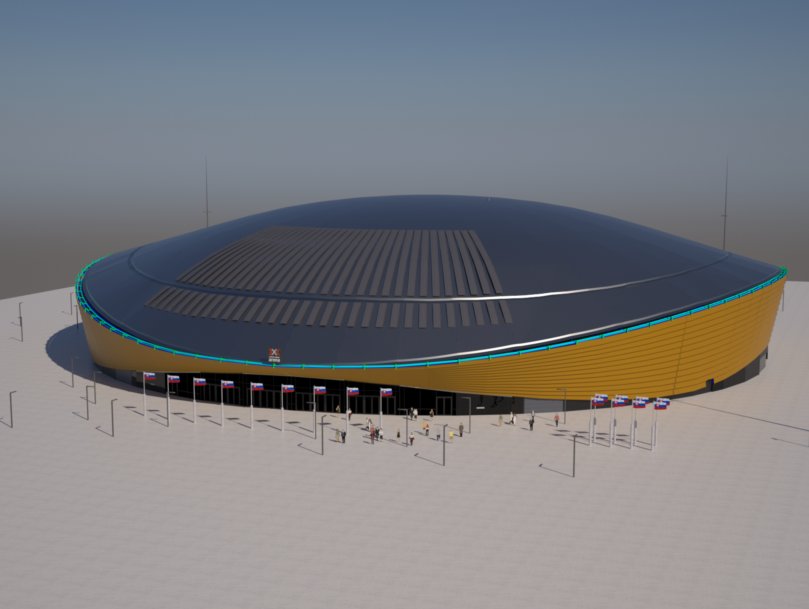V Lomech 2376/10a, 149 00 Praha 4 - Chodov
Krabošická 60, 251 01 Voděrádky, Říčany

In Slovakia, on the edge of Šamorín town, x‑bionic® sphere has grown in the middle of a corn field, one of the most modern sports centers in the world. Within this complex, a new multipurpose sports arena is being constructed, for which we have designed AV/TV technology including a sound system.
Using the designed AV equipment, it is going to be possible to display the desired content on large display screens (LED cube), in the hall information system, and for TV broadcast, on scoreboards, for on-line streaming or further processing and archiving as well.
