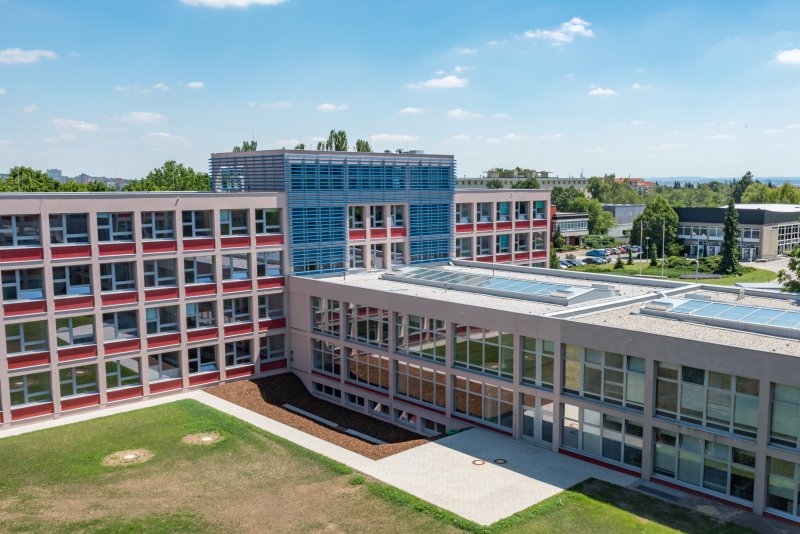V Lomech 2376/10a, 149 00 Praha 4 - Chodov
Krabošická 60, 251 01 Voděrádky, Říčany

Universities in the Czech Republic are figuring out that good equipment is needed for education of high quality . Such an equipment that allows interactive teaching, or to have an access to online content or to record lectures and then distributing everything to students or professional public. And we know how to design, integrate and get such an equipment to work in order to make it as easy as possible for already busy teachers. That is why we were approached by the management of Czech University of Life Sciences Prague to design AV equipment for their new building of Faculty of Economics and Management.
Studying spaces are going to have projection systems that combine standard projections with whiteboards on sliding panels. In teacher desks, there are going to be integrated control panels for an easy operation. Smaller meeting spaces are going to be equipped with AV equipment for presentations and videoconferencing system is also going to be installed into the large meeting room.
Standard double projections with screen that is 1.5 m high and has 16:10 aspect ratio is designed for lecture halls, both projection screens are fixed-frame. Preview displays are going to be installed on a ceiling approximately in half of the length of the space. Sound is going to be provided by a pair of column speakers on both sides of the front wall of the room and fill speakers in the suspended ceiling. In teacher's desk, it is going to be integrated a button control panel for an easy operation of the system with the possibility of connection to external AV sources.
The lecture halls have technical rooms for AV system operations. In the first stage, equipment will be following: AV rack and modular digital matrix switcher where all signals will be tranmitted from classrooms and halls, and it will be possible to send them through a metallic and optical network of the university campus.
